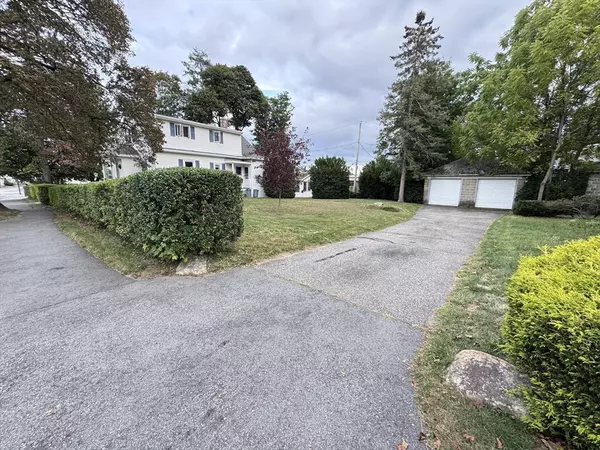For more information regarding the value of a property, please contact us for a free consultation.
5 Barnes Ave Worcester, MA 01605
Want to know what your home might be worth? Contact us for a FREE valuation!

Our team is ready to help you sell your home for the highest possible price ASAP
Key Details
Sold Price $465,000
Property Type Single Family Home
Sub Type Single Family Residence
Listing Status Sold
Purchase Type For Sale
Square Footage 2,048 sqft
Price per Sqft $227
MLS Listing ID 73436405
Sold Date 11/06/25
Style Colonial
Bedrooms 4
Full Baths 2
HOA Y/N false
Year Built 1928
Annual Tax Amount $5,355
Tax Year 2025
Lot Size 0.280 Acres
Acres 0.28
Property Sub-Type Single Family Residence
Property Description
Nestled at 5 Barnes Ave, Worcester, MA, this single-family residence presents an opportunity to own a piece of classic Americana. Constructed in 1928, this property offers a glimpse into a bygone era while providing a solid foundation for creating lasting memories. Within this residence, you will find four bedrooms, each offering a private retreat for rest and rejuvenation. With two full bathrooms, convenience and functionality are seamlessly integrated, ensuring a smooth routine for all who reside here. The heart of this home is the living area, encompassing 2048 square feet, a space designed for both relaxation and entertainment. Envision gatherings with loved ones, laughter echoing through the rooms, and a sense of belonging that only a true home can provide. Stepping outside, the expansive 12000 square foot lot beckons with endless possibilities. The enclosed screen house adds an outdoor entertaining space in a private setting.
Location
State MA
County Worcester
Zoning RL-7
Direction Use GPS to 5 Barnes Avenue Worcester, MA. 01605
Rooms
Family Room Ceiling Fan(s), Flooring - Hardwood, Window(s) - Bay/Bow/Box, Crown Molding
Basement Full, Partially Finished, Walk-Out Access, Concrete
Primary Bedroom Level Second
Main Level Bedrooms 1
Dining Room Ceiling Fan(s), Flooring - Hardwood, Window(s) - Bay/Bow/Box, Crown Molding
Kitchen Flooring - Vinyl, Lighting - Overhead, Breezeway
Interior
Interior Features Internet Available - Unknown
Heating Steam, Natural Gas
Cooling None
Flooring Vinyl, Carpet, Hardwood
Appliance Gas Water Heater, Range, Dishwasher, Disposal, Refrigerator, Washer, Dryer
Laundry Electric Dryer Hookup, Washer Hookup, Sink, In Basement
Exterior
Exterior Feature Porch, Porch - Enclosed, Rain Gutters, Storage
Garage Spaces 2.0
Fence Fenced/Enclosed
Community Features Public Transportation, Shopping, Pool, Tennis Court(s), Medical Facility, Highway Access, Private School, Public School
Utilities Available for Electric Range, for Electric Oven, for Electric Dryer, Washer Hookup
Waterfront Description Lake/Pond,1/2 to 1 Mile To Beach,Beach Ownership(Public)
Roof Type Shingle
Total Parking Spaces 6
Garage Yes
Building
Foundation Stone
Sewer Public Sewer
Water Public
Architectural Style Colonial
Others
Senior Community false
Acceptable Financing Contract
Listing Terms Contract
Read Less
Bought with Moses Ajunwa • NoblePath Plus
GET MORE INFORMATION




