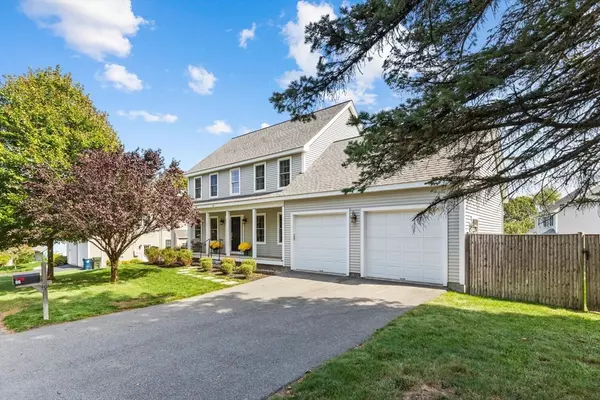For more information regarding the value of a property, please contact us for a free consultation.
96 Cook Ln Marlborough, MA 01752
Want to know what your home might be worth? Contact us for a FREE valuation!

Our team is ready to help you sell your home for the highest possible price ASAP
Key Details
Sold Price $740,000
Property Type Single Family Home
Sub Type Single Family Residence
Listing Status Sold
Purchase Type For Sale
Square Footage 1,906 sqft
Price per Sqft $388
Subdivision Mauro Farms
MLS Listing ID 73438853
Sold Date 11/06/25
Style Colonial
Bedrooms 3
Full Baths 2
Half Baths 1
HOA Y/N false
Year Built 2014
Annual Tax Amount $7,034
Tax Year 2025
Lot Size 0.290 Acres
Acres 0.29
Property Sub-Type Single Family Residence
Property Description
Welcome to this 2014-built 3-bed, 2.5-bath home in the desirable Mauro Farms neighborhood! Freshly painted w/ gleaming hardwoods & newly installed carpet. The large primary suite boasts a huge walk-in closet & double-vanity bathroom w/ walk-in shower. Enjoy conveniences of 2-zone CENTRAL AIR/heat, 2-car garage w/ interior access, laundry/half bath on main level, double closets, OWNED SOLAR PANELS, irrigation system, whole house water filter & backup generator. The bright kitchen opens to a back deck overlooking an expansive FULLY FENCED YARD, while the farmhouse-style front porch is perfect for a mug of morning coffee. Full walkout basement (900+ sq ft) and large walk-in attic offer incredible potential—think ADU, den, or private office. Minutes to major routes & hwys, restaurants, shopping, parks, floating boardwalk, Memorial Beach, country club & much more! Other Marlborough school options include Advanced Math & Science Charter School (6 -12) and Assabet Valley Voc. HS (9-12).
Location
State MA
County Middlesex
Zoning A3
Direction GPS
Rooms
Basement Full, Walk-Out Access, Interior Entry, Radon Remediation System, Concrete, Unfinished
Primary Bedroom Level Second
Dining Room Ceiling Fan(s), Chair Rail, Wainscoting, Lighting - Overhead
Kitchen Flooring - Hardwood, Dining Area, Pantry, Countertops - Stone/Granite/Solid, French Doors, Kitchen Island, Breakfast Bar / Nook, Exterior Access, Slider, Stainless Steel Appliances, Gas Stove, Lighting - Sconce, Lighting - Overhead
Interior
Interior Features Walk-In Closet(s), WaterSense Fixture(s)
Heating Central, Forced Air, Humidity Control, Natural Gas
Cooling Central Air
Flooring Tile, Carpet, Hardwood
Appliance Gas Water Heater, Water Heater, Disposal, Microwave, Refrigerator, Washer, Dryer, Water Treatment, ENERGY STAR Qualified Dishwasher, Range, Other, Plumbed For Ice Maker
Laundry Bathroom - Half, Flooring - Stone/Ceramic Tile, Main Level, Electric Dryer Hookup, Washer Hookup, First Floor, Gas Dryer Hookup
Exterior
Exterior Feature Porch, Deck - Wood, Professional Landscaping, Sprinkler System, Fenced Yard
Garage Spaces 2.0
Fence Fenced
Community Features Shopping, Park, Walk/Jog Trails, Medical Facility, Highway Access, Public School
Utilities Available for Gas Range, for Gas Dryer, Washer Hookup, Icemaker Connection, Generator Connection
Waterfront Description 1 to 2 Mile To Beach
Roof Type Shingle
Total Parking Spaces 4
Garage Yes
Building
Foundation Concrete Perimeter
Sewer Public Sewer
Water Public
Architectural Style Colonial
Others
Senior Community false
Read Less
Bought with Tish Dray • Keller Williams Realty Boston Northwest
GET MORE INFORMATION




