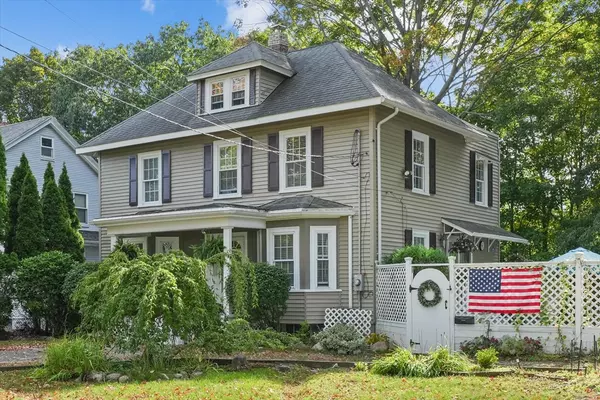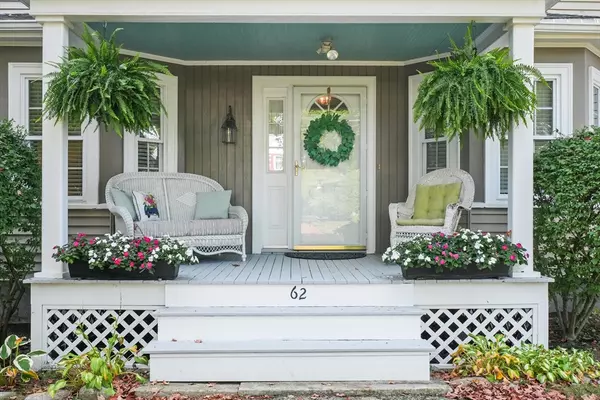For more information regarding the value of a property, please contact us for a free consultation.
62 Fays Ave Lynn, MA 01904
Want to know what your home might be worth? Contact us for a FREE valuation!

Our team is ready to help you sell your home for the highest possible price ASAP
Key Details
Sold Price $645,000
Property Type Single Family Home
Sub Type Single Family Residence
Listing Status Sold
Purchase Type For Sale
Square Footage 2,010 sqft
Price per Sqft $320
Subdivision Fay Estate
MLS Listing ID 73437571
Sold Date 11/06/25
Style Colonial
Bedrooms 3
Full Baths 1
HOA Y/N false
Year Built 1910
Annual Tax Amount $6,683
Tax Year 2025
Lot Size 9,147 Sqft
Acres 0.21
Property Sub-Type Single Family Residence
Property Description
Welcome to sought-after Fay Estate, where this cherished hip-roof Colonial has been lovingly maintained by the same family for over three decades. At the heart of the home is a spacious eat-in kitchen featuring updated quartz countertops, stainless steel appliances, and plenty of cabinet space—perfect for everyday living and entertaining alike. The first floor also includes a large living room with fireplace and a separate family room, offering flexible space for entertaining. Upstairs, you'll find three comfortable bedrooms, a full bath with tub and shower, and a partially finished walk-up attic with potential for expansion. Sliders from the kitchen to a composite deck that overlooks an oversized 9,000+ square foot lot, offering the feel of country living with the convenience of nearby access to Salem, Boston, the Swampscott Commuter Rail, Logan Airport and local amenities. This gem is ready to welcome its next proud owner—don't miss the opportunity to make it yours.
Location
State MA
County Essex
Zoning R1
Direction Highland Ave to Fays Ave
Rooms
Family Room Window(s) - Bay/Bow/Box
Basement Full, Interior Entry, Unfinished
Primary Bedroom Level Second
Dining Room Balcony / Deck, Deck - Exterior, Exterior Access, Open Floorplan
Kitchen Flooring - Stone/Ceramic Tile, Dining Area, Balcony / Deck, Balcony - Exterior, Pantry, Countertops - Stone/Granite/Solid, Countertops - Upgraded, Deck - Exterior, Exterior Access, Open Floorplan, Recessed Lighting, Remodeled, Gas Stove
Interior
Interior Features Bonus Room, Walk-up Attic
Heating Forced Air, Electric Baseboard, Natural Gas
Cooling Window Unit(s)
Flooring Carpet, Stone / Slate
Fireplaces Number 1
Appliance Range, Dishwasher, Refrigerator, Washer, Dryer
Laundry In Basement
Exterior
Exterior Feature Porch, Deck, Deck - Composite, Patio, Rain Gutters, Garden
Garage Spaces 1.0
Community Features Public Transportation, Walk/Jog Trails
Waterfront Description Ocean,Beach Ownership(Public)
Roof Type Shingle
Total Parking Spaces 10
Garage Yes
Building
Lot Description Level
Foundation Stone
Sewer Public Sewer
Water Public
Architectural Style Colonial
Schools
Elementary Schools Aborn
Middle Schools Pickering
High Schools Choice
Others
Senior Community false
Read Less
Bought with Pedro Calcano • William Raveis R.E. & Home Services
GET MORE INFORMATION




