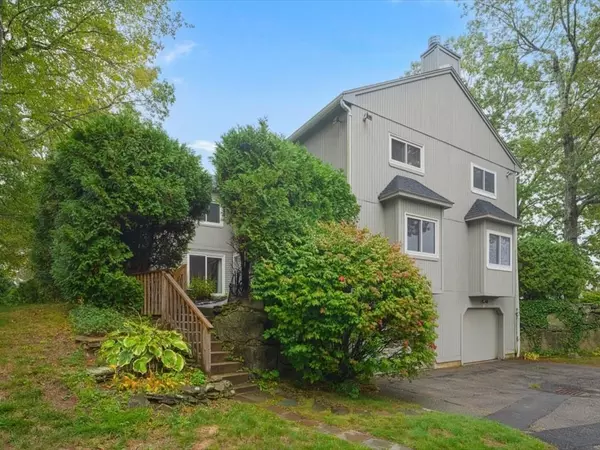For more information regarding the value of a property, please contact us for a free consultation.
3 Highness Drive #3 Uxbridge, MA 01569
Want to know what your home might be worth? Contact us for a FREE valuation!

Our team is ready to help you sell your home for the highest possible price ASAP
Key Details
Sold Price $385,000
Property Type Condo
Sub Type Condominium
Listing Status Sold
Purchase Type For Sale
Square Footage 2,015 sqft
Price per Sqft $191
MLS Listing ID 73437714
Sold Date 11/07/25
Bedrooms 2
Full Baths 2
Half Baths 1
HOA Fees $397/mo
Year Built 1987
Annual Tax Amount $4,509
Tax Year 2025
Property Sub-Type Condominium
Property Description
Sun filled and stylish, this Uxbridge townhouse offers three fully finished levels of living. The open-concept main floor features a kitchen with granite countertops, stainless steel appliances including a gas stove, and a casual dining bar. It flows seamlessly into the dining area with hardwood floors and continues into the family room, also with hardwoods and a cozy wood-burning fireplace. A convenient guest bath completes the main level, and all three rooms open to a private brick and paver patio, perfect for relaxing day or night. Upstairs you'll find, two spacious bedrooms, each boast vaulted ceilings, generous closets, and their own full baths. The finished lower level has natural light and offers flexible space for an office, playroom, or exercise room, along with a dedicated laundry area. Complete with a two-car garage, this home combines comfort and convenience in a desirable neighborhood. Easily accessible to shopping and major routes.
Location
State MA
County Worcester
Direction Main Street to Quaker Hwy to Crownsheild to Highness Drive
Rooms
Basement Y
Primary Bedroom Level Second
Dining Room Flooring - Hardwood, Exterior Access, Open Floorplan, Lighting - Overhead
Kitchen Flooring - Stone/Ceramic Tile, Dining Area, Pantry, Countertops - Stone/Granite/Solid, Kitchen Island, Breakfast Bar / Nook, Exterior Access, Slider, Stainless Steel Appliances, Gas Stove, Lighting - Overhead
Interior
Interior Features Lighting - Overhead, Bonus Room
Heating Central, Forced Air, Natural Gas
Cooling Central Air
Flooring Tile, Laminate, Hardwood
Fireplaces Number 1
Fireplaces Type Living Room
Appliance Range, Dishwasher, Disposal, Microwave, Refrigerator, Washer, Dryer
Laundry Electric Dryer Hookup, Washer Hookup, In Basement, In Unit
Exterior
Exterior Feature Patio, Garden, Screens, Rain Gutters
Garage Spaces 2.0
Community Features Park, Stable(s), Golf, Medical Facility, Highway Access, House of Worship, Private School, Public School
Utilities Available for Gas Range, for Electric Dryer, Washer Hookup
Roof Type Shingle
Total Parking Spaces 3
Garage Yes
Building
Story 3
Sewer Public Sewer
Water Public
Schools
Elementary Schools Taft
Middle Schools Whitin
High Schools Uxbridge Hs
Others
Senior Community false
Acceptable Financing Contract
Listing Terms Contract
Read Less
Bought with Elizabeth Charlton • Conway - Marshfield
GET MORE INFORMATION




