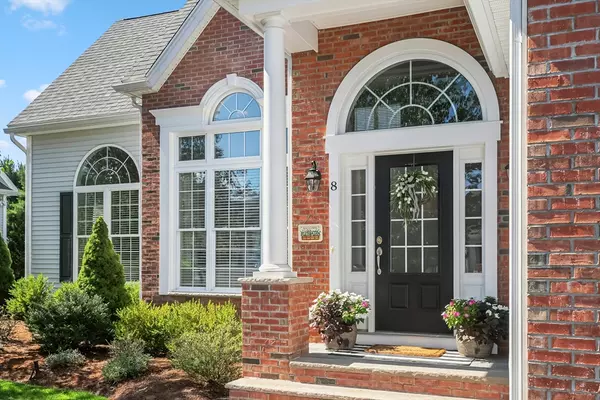For more information regarding the value of a property, please contact us for a free consultation.
8 Kerri Ann Circle Methuen, MA 01844
Want to know what your home might be worth? Contact us for a FREE valuation!

Our team is ready to help you sell your home for the highest possible price ASAP
Key Details
Sold Price $900,000
Property Type Single Family Home
Sub Type Single Family Residence
Listing Status Sold
Purchase Type For Sale
Square Footage 1,962 sqft
Price per Sqft $458
Subdivision The Reserve At Merrimack Valley Golf Course
MLS Listing ID 73426302
Sold Date 11/07/25
Style Colonial
Bedrooms 3
Full Baths 2
Half Baths 1
HOA Fees $299/qua
HOA Y/N true
Year Built 2008
Annual Tax Amount $7,479
Tax Year 2025
Property Sub-Type Single Family Residence
Property Description
Set your sights on this beautiful single family home located in the Reserve, a gated community along side the Merrimack Valley Golf Course. With 3 bedrooms and 2.5 baths, this home is perfect for modern living. Step inside to find a brand-new designer kitchen featuring top-of-the-line finishes and a sleek, contemporary aesthetic. This home has a first floor primary bedroom with primary bath which offers a spa-like retreat with a large walk-in double shower. Beautiful hardwood floors run throughout the home, enhancing its warm and inviting feel. With vaulted ceilings and large oversized windows this home is always bright and airy. Located upstairs are two additional bedrooms and full bath. Enjoy outdoor living on the deck, complete with a large patio ideal for entertaining. The 2-car garage offers ample storage space, completing this incredible home. Situated in a peaceful golf course community, this property combines convenience, luxury, and a serene setting
Location
State MA
County Essex
Zoning RR
Direction Use GPS
Rooms
Family Room Cathedral Ceiling(s), Ceiling Fan(s), Beamed Ceilings, Flooring - Hardwood, Slider
Basement Full
Primary Bedroom Level Main, First
Main Level Bedrooms 1
Dining Room Cathedral Ceiling(s), Flooring - Hardwood, Slider
Kitchen Flooring - Hardwood, Countertops - Stone/Granite/Solid, Cabinets - Upgraded, Recessed Lighting, Remodeled, Stainless Steel Appliances, Gas Stove, Lighting - Pendant
Interior
Interior Features Exercise Room
Heating Forced Air
Cooling Central Air
Flooring Tile, Hardwood
Fireplaces Number 1
Fireplaces Type Living Room
Appliance Gas Water Heater, Water Heater, Range, Dishwasher, Refrigerator, Washer, Dryer
Laundry First Floor, Gas Dryer Hookup, Washer Hookup
Exterior
Exterior Feature Deck - Composite, Patio, Sprinkler System, Fenced Yard
Garage Spaces 2.0
Fence Fenced/Enclosed, Fenced
Community Features Shopping, Golf, Medical Facility, Highway Access, Public School
Utilities Available for Gas Range, for Gas Oven, for Gas Dryer, Washer Hookup
Roof Type Shingle
Total Parking Spaces 6
Garage Yes
Building
Lot Description Cleared, Level
Foundation Concrete Perimeter
Sewer Public Sewer
Water Public
Architectural Style Colonial
Schools
Elementary Schools Cgs
Middle Schools Cgs
High Schools Methuen High
Others
Senior Community false
Read Less
Bought with Matthew McLennan • Century 21 McLennan & Company
GET MORE INFORMATION




