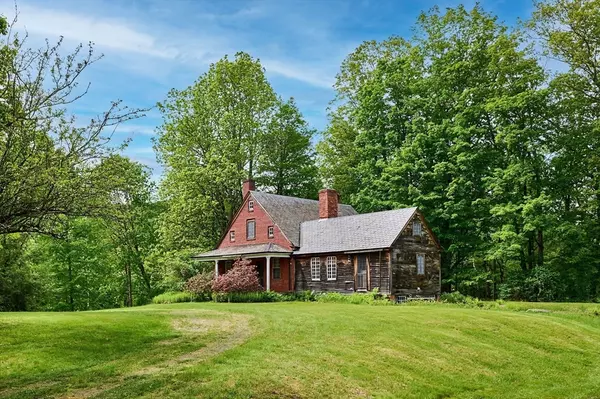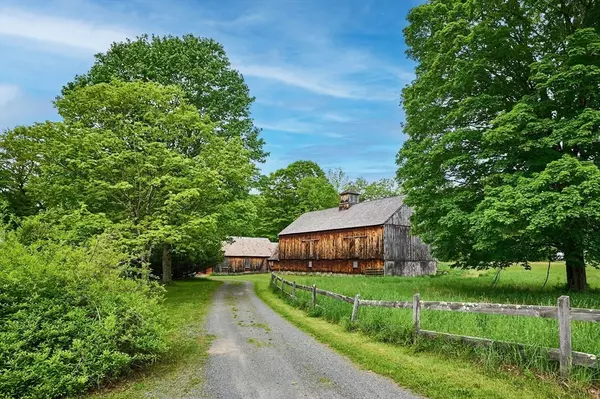For more information regarding the value of a property, please contact us for a free consultation.
1769 Route 2 Charlemont, MA 01339
Want to know what your home might be worth? Contact us for a FREE valuation!

Our team is ready to help you sell your home for the highest possible price ASAP
Key Details
Sold Price $555,000
Property Type Single Family Home
Sub Type Single Family Residence
Listing Status Sold
Purchase Type For Sale
Square Footage 1,657 sqft
Price per Sqft $334
MLS Listing ID 73424607
Sold Date 11/07/25
Style Cape
Bedrooms 2
Full Baths 3
HOA Y/N false
Year Built 1830
Annual Tax Amount $9,650
Tax Year 2025
Lot Size 20.000 Acres
Acres 20.0
Property Sub-Type Single Family Residence
Property Description
Well maintained with modern amenities and rustic architectural details, this early brick cottage, CIRCA 1830, previously operated as a VRBO rental, see Firm Remarks, highlights 5 rooms, 3 baths, 3-fireplaces, a bee hive oven, exposed beams and cathedral ceilings. There is a 1st floor bedroom with en-suite & fireplace offering custom finish work and tile. The second level offers a sizable bunk room, exposed beams, paneled walls, and a full bathroom. A standout feature, an expansive Barn Complex, consists of 3 sections, a spacious three-bay post & beam garage including a workshop area with a bath & kitchenette. The barn spans 74' x 30' and comprises 2 levels with an interior staircase leading to a post & beam open span area with 23' ceilings. The first level of the barn features a concrete floor, stanchions and storage bunkers. Approximately 20 acres, includes 15.8 riverbed acres along the Deerfield River. Also listed as MLS# 73344243 (whole estate) and MLS#73424604 (additional parcels).
Location
State MA
County Franklin
Zoning R1
Direction Mohawk Trail, Rt 2 to Charlemont, turn on West Oxbow Rd. Cottage and Barn on left.
Rooms
Basement Full, Interior Entry, Unfinished
Primary Bedroom Level Main, First
Main Level Bedrooms 1
Dining Room Flooring - Wood, Exterior Access, Lighting - Overhead
Kitchen Wood / Coal / Pellet Stove, Vaulted Ceiling(s), Flooring - Wood, Dining Area, Exterior Access, Lighting - Overhead
Interior
Interior Features High Speed Internet
Heating Baseboard, Hot Water, Oil, Wood, Wood Stove
Cooling None
Flooring Wood, Tile
Fireplaces Number 2
Fireplaces Type Dining Room, Master Bedroom
Appliance Range, Refrigerator, Washer, Dryer, Range Hood
Laundry First Floor, Electric Dryer Hookup, Washer Hookup
Exterior
Exterior Feature Porch, Barn/Stable, Paddock, Garden, Horses Permitted
Garage Spaces 4.0
Community Features Shopping, Walk/Jog Trails, Conservation Area, Highway Access, House of Worship, Private School, Public School
Utilities Available for Electric Range, for Electric Oven, for Electric Dryer, Washer Hookup
Waterfront Description Waterfront,River,Frontage
View Y/N Yes
View Scenic View(s)
Roof Type Slate
Total Parking Spaces 10
Garage Yes
Building
Lot Description Corner Lot, Wooded, Additional Land Avail., Cleared, Farm, Level
Foundation Stone, Brick/Mortar
Sewer Private Sewer
Water Private
Architectural Style Cape
Schools
Elementary Schools Hawlemont Elem
Middle Schools Mohawk Middle School
High Schools Mohawk High School
Others
Senior Community false
Read Less
Bought with Amanda Bradshaw • Lock and Key Realty Inc.
GET MORE INFORMATION




