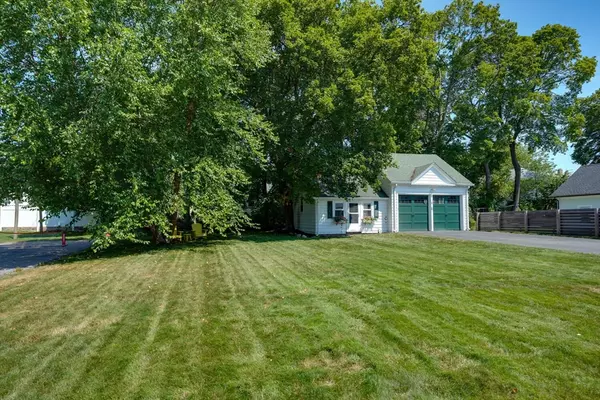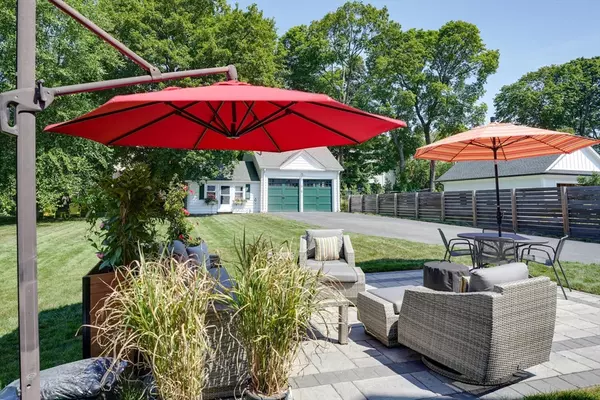For more information regarding the value of a property, please contact us for a free consultation.
68 Payson Road Belmont, MA 02478
Want to know what your home might be worth? Contact us for a FREE valuation!

Our team is ready to help you sell your home for the highest possible price ASAP
Key Details
Sold Price $1,995,000
Property Type Single Family Home
Sub Type Single Family Residence
Listing Status Sold
Purchase Type For Sale
Square Footage 2,563 sqft
Price per Sqft $778
MLS Listing ID 73426009
Sold Date 11/07/25
Style Colonial
Bedrooms 4
Full Baths 3
HOA Y/N false
Year Built 1917
Annual Tax Amount $21,094
Tax Year 2025
Lot Size 0.330 Acres
Acres 0.33
Property Sub-Type Single Family Residence
Property Description
Welcome to 68 Payson Road! This distinguished Colonial on a beautiful tree-lined street blends classic architecture, comfort, and modern updates. It has been cherished by 3 generations of one family for over 100 years. It offers 9 rooms, 4 bedrooms, 3 baths, and 3 fireplaces. The first floor includes a front-to-back fireplaced living room with exposed beams, elegant fireplaced dining room, sunroom, renovated cherry and granite kitchen, plus newer bath with walk-in shower and laundry. Upstairs, there is a full bath, a study, 3 spacious bedrooms including a primary with fireplace. The third floor adds another bedroom, original bath, and storage. Updates include Marvin windows and boiler. The backyard features a patio, generous green space, detached two-car garage with loft, ample parking, and finished space with ADU potential. Ideally located near Cushing Sq, with quick access to Cambridge and Boston. Don't miss this unique Belmont opportunity; schedule your private tour today!
Location
State MA
County Middlesex
Zoning R
Direction Between Common and Oakley
Rooms
Basement Full, Concrete
Primary Bedroom Level Second
Dining Room Flooring - Hardwood, Lighting - Sconce, Crown Molding
Kitchen Flooring - Hardwood, Countertops - Stone/Granite/Solid, Recessed Lighting, Stainless Steel Appliances, Peninsula
Interior
Interior Features Office, Walk-up Attic, Internet Available - Unknown
Heating Hot Water, Oil
Cooling None
Flooring Wood, Hardwood, Flooring - Wood
Fireplaces Number 3
Fireplaces Type Dining Room, Living Room
Appliance Gas Water Heater, Water Heater, Range, Dishwasher, Trash Compactor, Refrigerator, Washer, Dryer
Laundry Gas Dryer Hookup, Electric Dryer Hookup, Washer Hookup
Exterior
Exterior Feature Porch - Enclosed, Patio, Rain Gutters, Guest House
Garage Spaces 2.0
Community Features Public Transportation, Shopping, Park, Golf, Laundromat, Highway Access, Public School
Utilities Available for Gas Range, for Gas Dryer, for Electric Dryer, Washer Hookup
Roof Type Shingle,Rubber
Total Parking Spaces 8
Garage Yes
Building
Lot Description Level
Foundation Stone, Brick/Mortar
Sewer Public Sewer
Water Public
Architectural Style Colonial
Schools
Elementary Schools Wellington & Cue
Middle Schools Bms
High Schools Bhs
Others
Senior Community false
Read Less
Bought with Non Member • Non Member Office
GET MORE INFORMATION




