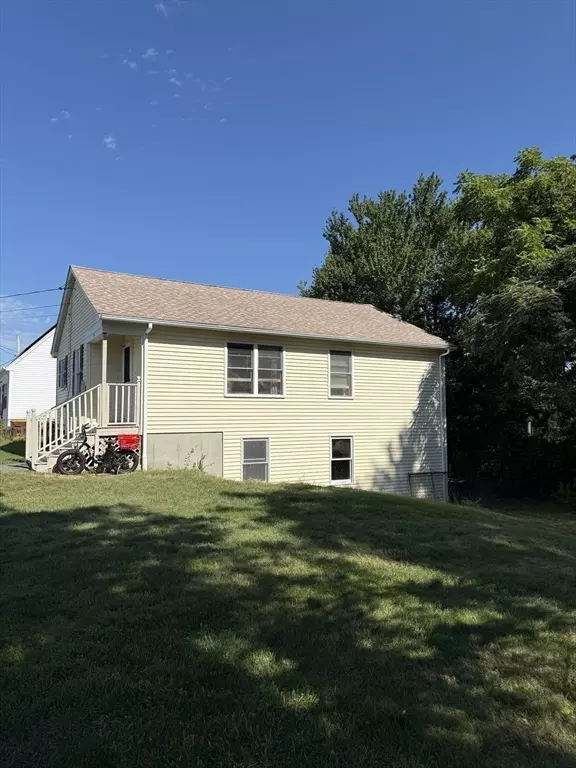For more information regarding the value of a property, please contact us for a free consultation.
54 Pondview Dr Fall River, MA 02721
Want to know what your home might be worth? Contact us for a FREE valuation!

Our team is ready to help you sell your home for the highest possible price ASAP
Key Details
Sold Price $346,000
Property Type Single Family Home
Sub Type Single Family Residence
Listing Status Sold
Purchase Type For Sale
Square Footage 1,607 sqft
Price per Sqft $215
MLS Listing ID 73424963
Sold Date 11/07/25
Style Ranch
Bedrooms 2
Full Baths 2
HOA Y/N false
Year Built 1994
Annual Tax Amount $4,177
Tax Year 2025
Lot Size 5,227 Sqft
Acres 0.12
Property Sub-Type Single Family Residence
Property Description
Come view this desirable 2-bedroom ranch on a corner lot in Fall River! Built in 1994, this home offers 1,607 sq. ft. of finished living space, including a lower level with excellent potential for an in-law suite, guest accommodations, or additional living area. The main floor features a traditional layout with two bedrooms and a full bath, while the lower level adds valuable flexibility. This home includes vinyl siding, 100-amp electrical service, and a roof replaced in 2012. With cosmetic updates like flooring and paint, the property offers outstanding potential for added value. Its well-positioned location near the Tiverton line, next to Henry Lord Community School and SouthCoast Marketplace Plaza, with convenient highway access, makes it an excellent equity-building opportunity.
Location
State MA
County Bristol
Zoning R-8
Direction GPS
Rooms
Basement Full, Partially Finished, Walk-Out Access
Interior
Heating Baseboard, Natural Gas
Cooling Window Unit(s)
Flooring Vinyl, Carpet
Appliance Gas Water Heater, Water Heater, Microwave, Refrigerator, Range Hood
Laundry Electric Dryer Hookup, Washer Hookup
Exterior
Exterior Feature Porch, Rain Gutters
Community Features Public Transportation, Shopping, Park, Walk/Jog Trails, Golf, Medical Facility, Laundromat, Conservation Area, Highway Access, Public School, University
Utilities Available for Electric Range, for Electric Dryer, Washer Hookup
Roof Type Shingle
Total Parking Spaces 2
Garage No
Building
Lot Description Corner Lot, Easements, Cleared, Level, Sloped
Foundation Concrete Perimeter
Sewer Public Sewer
Water Public
Architectural Style Ranch
Others
Senior Community false
Read Less
Bought with Odette Beaulieu • Anchor Realty
GET MORE INFORMATION




