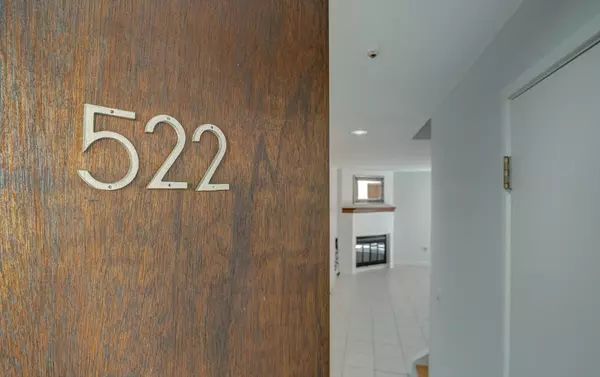For more information regarding the value of a property, please contact us for a free consultation.
522 Tumbling Hawk #522 Acton, MA 01718
Want to know what your home might be worth? Contact us for a FREE valuation!

Our team is ready to help you sell your home for the highest possible price ASAP
Key Details
Sold Price $395,000
Property Type Condo
Sub Type Condominium
Listing Status Sold
Purchase Type For Sale
Square Footage 1,176 sqft
Price per Sqft $335
MLS Listing ID 73432490
Sold Date 11/07/25
Bedrooms 2
Full Baths 1
Half Baths 1
HOA Fees $517/mo
Year Built 1972
Annual Tax Amount $5,785
Tax Year 2025
Property Sub-Type Condominium
Property Description
Nestled in the desirable Village of Nagog Woods, 522 Tumbling Hawk offers a thoughtfully updated Cortina model condo that blends style, comfort, and convenience. With 1,176 sq. ft. of living space, this home features two spacious bedrooms, updated bathrooms, and a custom-designed kitchen ideal for cooking and entertaining. A wall of sliding glass doors in the living/dining area and kitchen fills the space with natural light and frames tranquil views of nature, creating a seamless indoor-outdoor connection. The open, well-planned layout enhances the sense of space and livability. Residents enjoy the Village of Nagog Woods' amenities, including pools, tennis courts, fitness center, walking trails, playgrounds, and a clubhouse, all set within a beautifully landscaped, wooded community. With Acton's award-winning schools, vibrant town energy, and easy access to Boston and Route 128, this home offers a rare combination of modern living, convenience, and community lifestyle. Welcome home!
Location
State MA
County Middlesex
Area North Acton
Zoning R-A
Direction Great Rd to Nonset Path. Right at Tumbling Hawk. Bldg #52 at end of lot. Follow signs to #522.
Rooms
Basement N
Primary Bedroom Level Second
Kitchen Closet/Cabinets - Custom Built, Flooring - Vinyl, Cabinets - Upgraded, Exterior Access, Slider, Lighting - Overhead
Interior
Interior Features Closet, Lighting - Overhead, Dining Area, Recessed Lighting, Slider, Entrance Foyer, Living/Dining Rm Combo, High Speed Internet
Heating Forced Air, Natural Gas, Unit Control, Fireplace
Cooling Central Air, Unit Control
Flooring Tile, Carpet, Vinyl / VCT, Wood Laminate, Flooring - Stone/Ceramic Tile
Fireplaces Number 1
Appliance Range, Dishwasher, Disposal, Microwave, Refrigerator, Washer, Dryer
Laundry Flooring - Vinyl, Electric Dryer Hookup, Washer Hookup, Lighting - Overhead, First Floor, In Unit
Exterior
Exterior Feature Patio, Garden, Screens, Rain Gutters, Professional Landscaping
Pool Association, In Ground
Community Features Public Transportation, Shopping, Pool, Tennis Court(s), Park, Walk/Jog Trails, Stable(s), Golf, Medical Facility, Bike Path, Conservation Area, Highway Access, House of Worship, Public School, T-Station
Utilities Available for Electric Range, for Electric Dryer
Waterfront Description Lake/Pond,1 to 2 Mile To Beach,Beach Ownership(Public)
Roof Type Shingle
Total Parking Spaces 2
Garage No
Building
Story 2
Sewer Public Sewer
Water Public
Schools
Elementary Schools Choice Of Six
Middle Schools R.J. Grey Jhs
High Schools Abrhs
Others
Pets Allowed Yes w/ Restrictions
Senior Community false
Acceptable Financing Contract
Listing Terms Contract
Read Less
Bought with HMW Team • HMW Real Estate, LLC
GET MORE INFORMATION




