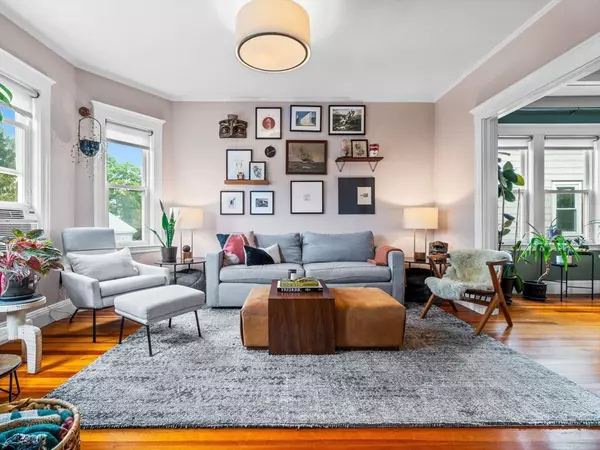For more information regarding the value of a property, please contact us for a free consultation.
81 Child Street #3 Boston, MA 02130
Want to know what your home might be worth? Contact us for a FREE valuation!

Our team is ready to help you sell your home for the highest possible price ASAP
Key Details
Sold Price $629,000
Property Type Condo
Sub Type Condominium
Listing Status Sold
Purchase Type For Sale
Square Footage 932 sqft
Price per Sqft $674
MLS Listing ID 73421160
Sold Date 11/10/25
Bedrooms 2
Full Baths 1
HOA Fees $300/mo
Year Built 1905
Annual Tax Amount $6,903
Tax Year 2025
Lot Size 871 Sqft
Acres 0.02
Property Sub-Type Condominium
Property Description
Live vibrantly in this sun-splashed top-floor oasis, perfectly located between Centre Street and the Southwest Corridor. Cafés, dining, shops, and public transit are right outside your door, making city living effortless. Inside, classic charm meets smart updates with a flowing layout designed for everyday ease. The spacious kitchen makes cooking a joy, and the dining and living rooms provide a canvas for both cozy nights and lively gatherings. Two flexible bedrooms offer space for guests, a home office, or creative pursuits. And then there are the porches—the true stars of the home. Start your day with coffee on the front porch and unwind with evening breezes out back. Usher in your next chapter in comfort and style at 81 Child St, where you'll find the perfect blend of city energy and peaceful retreat, all wrapped in the vibrant spirit of Jamaica Plain.
Location
State MA
County Suffolk
Area Jamaica Plain
Zoning CD
Direction Between South St and Call St.
Rooms
Basement Y
Primary Bedroom Level Third
Dining Room Coffered Ceiling(s), Closet/Cabinets - Custom Built, Flooring - Hardwood, French Doors, Open Floorplan, Remodeled, Lighting - Overhead, Crown Molding
Kitchen Flooring - Hardwood, Countertops - Stone/Granite/Solid, Cabinets - Upgraded, Remodeled, Stainless Steel Appliances, Gas Stove, Lighting - Overhead
Interior
Heating Forced Air
Cooling Window Unit(s)
Flooring Wood, Tile
Appliance Range, Dishwasher, Microwave, Refrigerator, Range Hood
Laundry In Building
Exterior
Exterior Feature Porch, Garden
Community Features Public Transportation, Shopping, Tennis Court(s), Park, Walk/Jog Trails, Bike Path, T-Station, University
Utilities Available for Gas Oven
Roof Type Rubber
Garage No
Building
Story 1
Sewer Public Sewer
Water Public
Schools
Elementary Schools Lottery
Middle Schools Lottery
High Schools Lottery
Others
Senior Community false
Acceptable Financing Contract
Listing Terms Contract
Read Less
Bought with Non Member • Non Member Office
GET MORE INFORMATION




