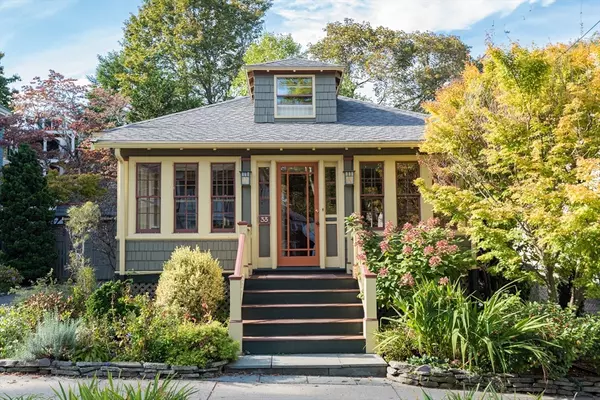For more information regarding the value of a property, please contact us for a free consultation.
33 Newport St Arlington, MA 02476
Want to know what your home might be worth? Contact us for a FREE valuation!

Our team is ready to help you sell your home for the highest possible price ASAP
Key Details
Sold Price $1,115,000
Property Type Single Family Home
Sub Type Single Family Residence
Listing Status Sold
Purchase Type For Sale
Square Footage 1,035 sqft
Price per Sqft $1,077
MLS Listing ID 73438091
Sold Date 11/10/25
Style Bungalow
Bedrooms 2
Full Baths 1
HOA Y/N false
Year Built 1924
Annual Tax Amount $8,254
Tax Year 2024
Lot Size 5,662 Sqft
Acres 0.13
Property Sub-Type Single Family Residence
Property Description
Storybook bungalow filled with charm and character, beautiful details, clever storage nooks, and many 21st century updates, w a cozy deck overlooking the gorgeous backyard and detached art studio/guest cottage!! A welcoming 3-season sunporch leads to the living room w/ gas fireplace and skylights, dining room w/ handcrafted built-ins, and stylishly reno'd eat-in kitchen w leathered granite counters, stone backssplash, open shelving, & cabinets galore. The primary bedroom boasts a large walk-in closet; 2nd bedroom enjoys direct access to the deck and yard. Walk up attic w/ high ceilings and a glorious heated & cooled outbuilding offer plenty of potential, while the systems, incl. central AC, gas boiler, 200-amp electric, new hot water tank, newer roof and some replacement windows, have been done for you. You won't want to leave the magical yard, but it's just a short stroll to all the action on Mass Ave, Menotomy Rocks Park, bus, train, and schools!
Location
State MA
County Middlesex
Zoning R2
Direction Gray Street to Newport.
Rooms
Basement Full, Walk-Out Access, Interior Entry, Sump Pump, Concrete
Primary Bedroom Level First
Dining Room Closet/Cabinets - Custom Built, Flooring - Hardwood
Kitchen Closet/Cabinets - Custom Built, Flooring - Hardwood, Countertops - Stone/Granite/Solid, Exterior Access, Recessed Lighting, Remodeled, Gas Stove
Interior
Interior Features Sun Room, Walk-up Attic
Heating Baseboard, Natural Gas
Cooling Central Air
Flooring Tile, Hardwood
Fireplaces Number 1
Fireplaces Type Living Room
Appliance Gas Water Heater, Water Heater, Range, Dishwasher, Microwave, Refrigerator, Washer, Dryer
Laundry In Basement, Electric Dryer Hookup, Washer Hookup
Exterior
Exterior Feature Porch - Enclosed, Deck, Professional Landscaping, Sprinkler System, Fenced Yard, Garden, Guest House
Fence Fenced/Enclosed, Fenced
Community Features Public Transportation, Shopping, Park, Conservation Area, Highway Access, Public School, T-Station
Utilities Available for Gas Range, for Electric Dryer, Washer Hookup
Roof Type Shingle
Total Parking Spaces 2
Garage No
Building
Lot Description Gentle Sloping
Foundation Block
Sewer Public Sewer
Water Public
Architectural Style Bungalow
Schools
Elementary Schools Brackett
Middle Schools Gibbs/Ottoson
High Schools Arlington Hs
Others
Senior Community false
Read Less
Bought with Mark Halliday • Aikenhead Real Estate, Inc.
GET MORE INFORMATION




